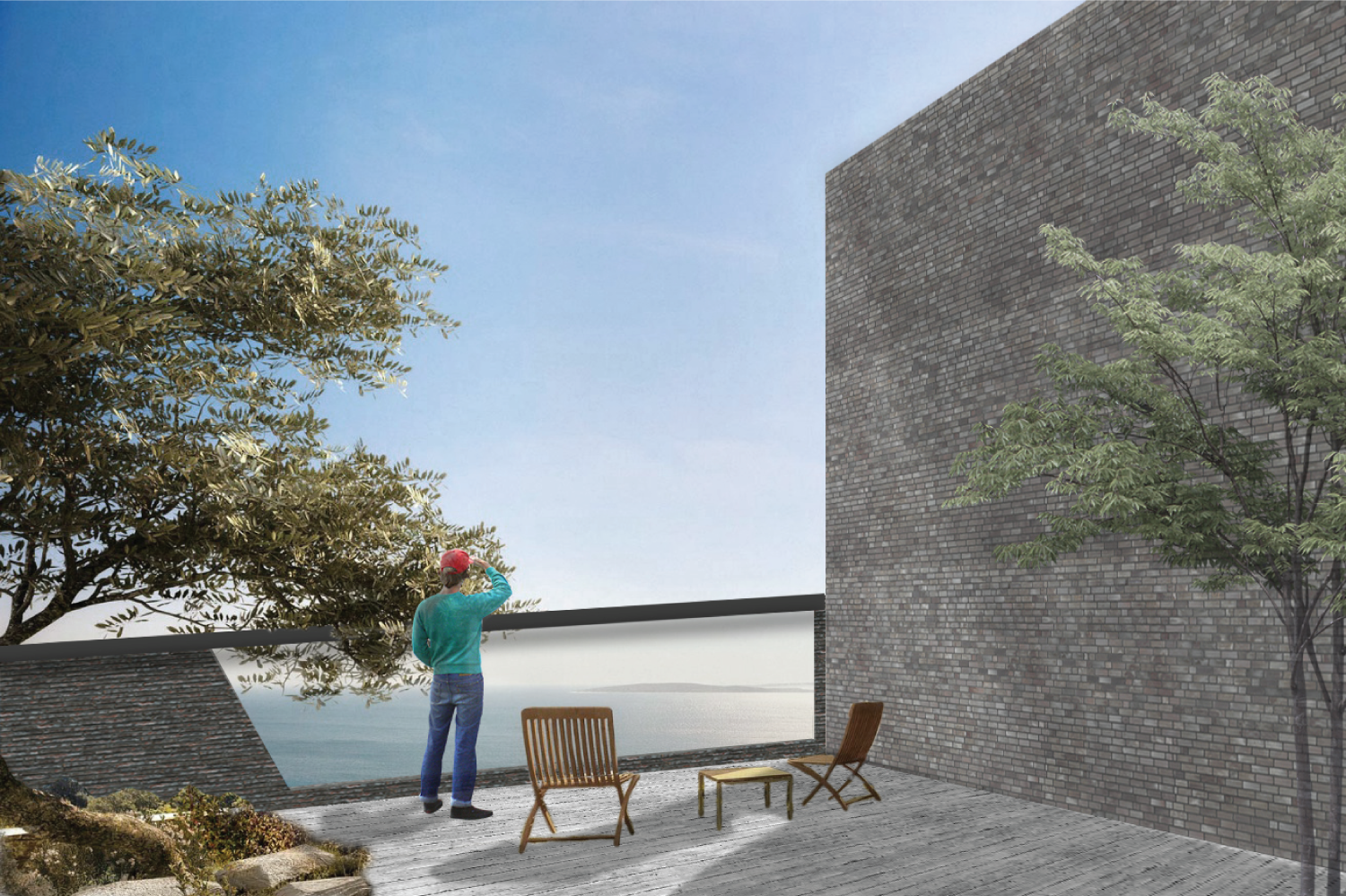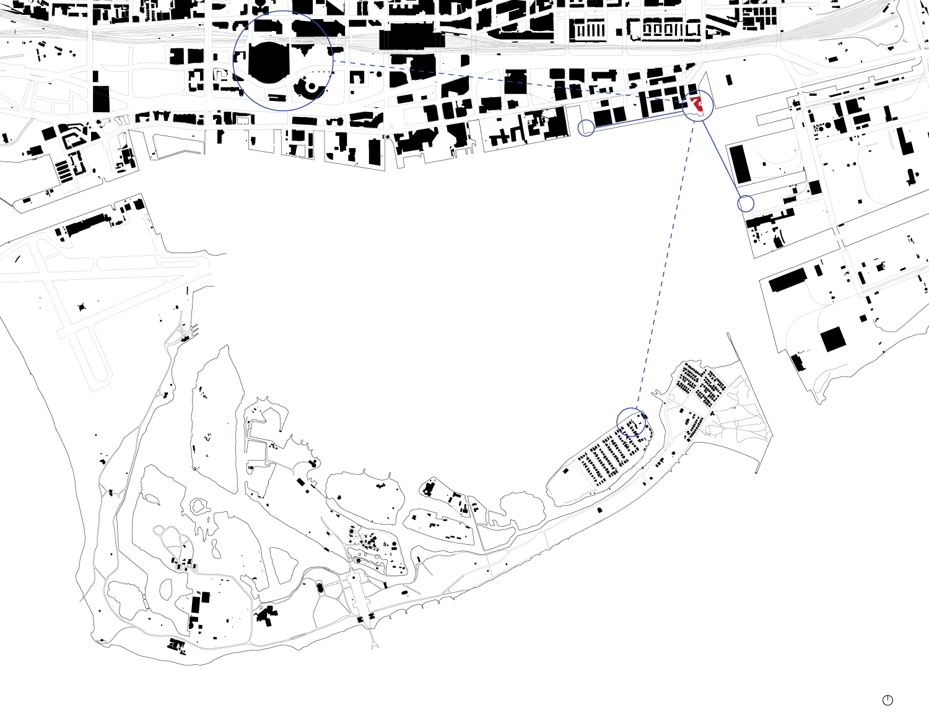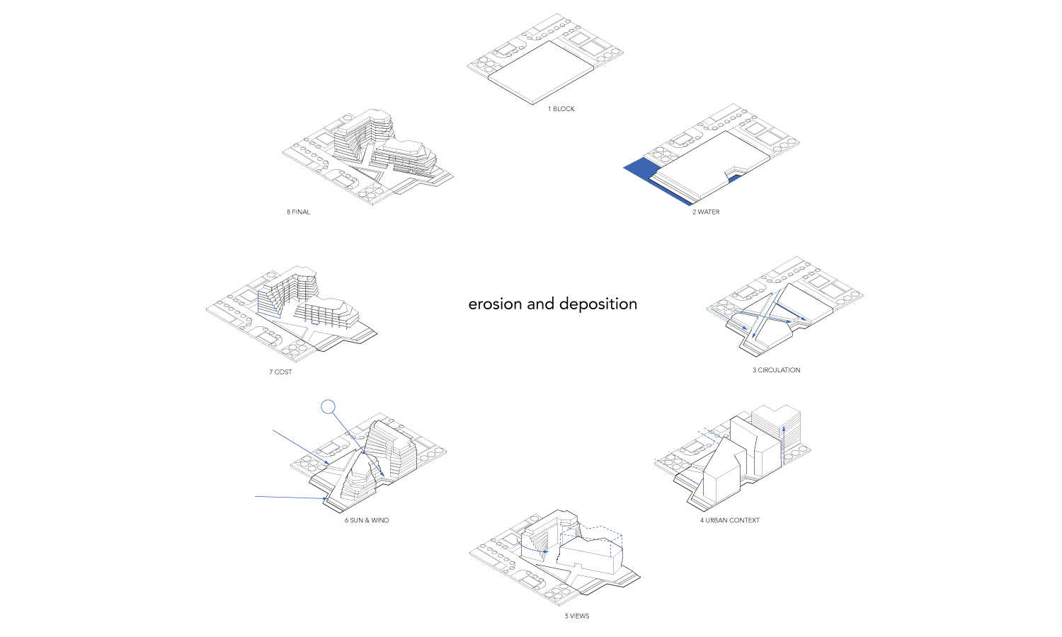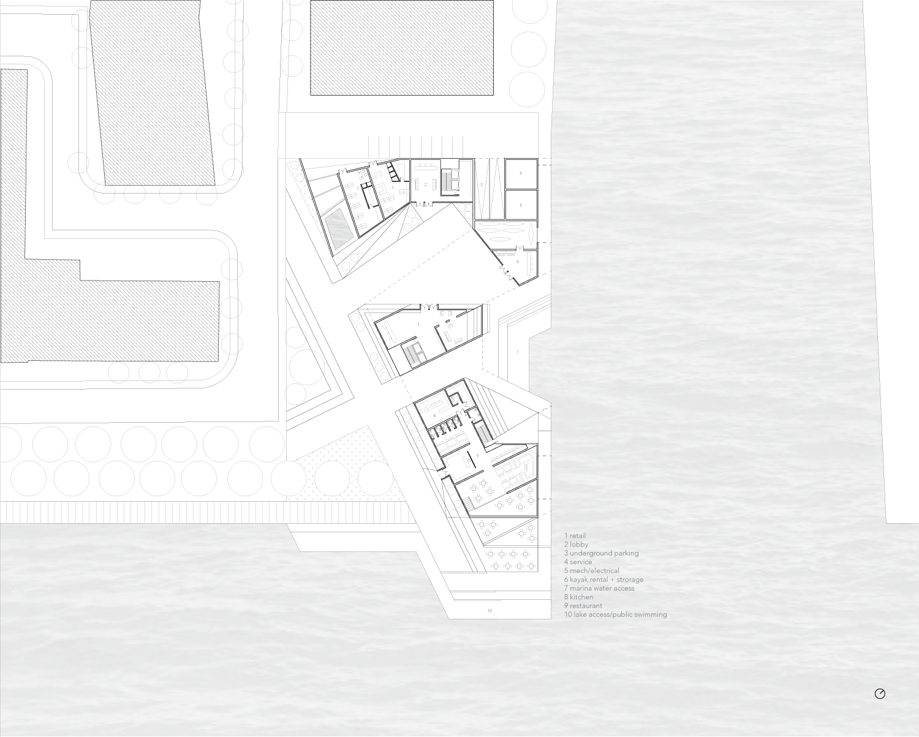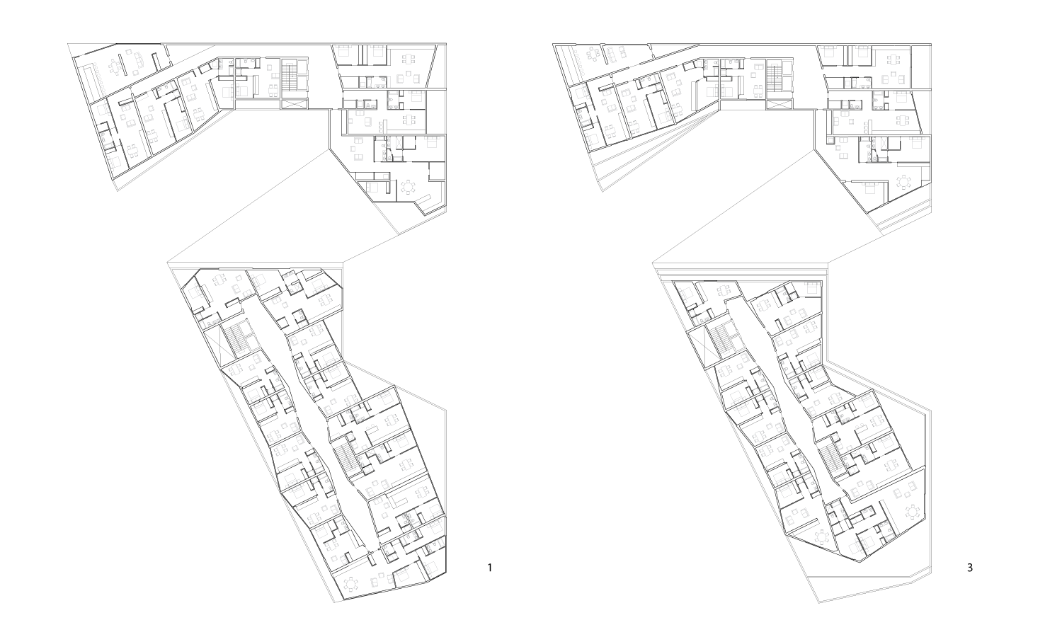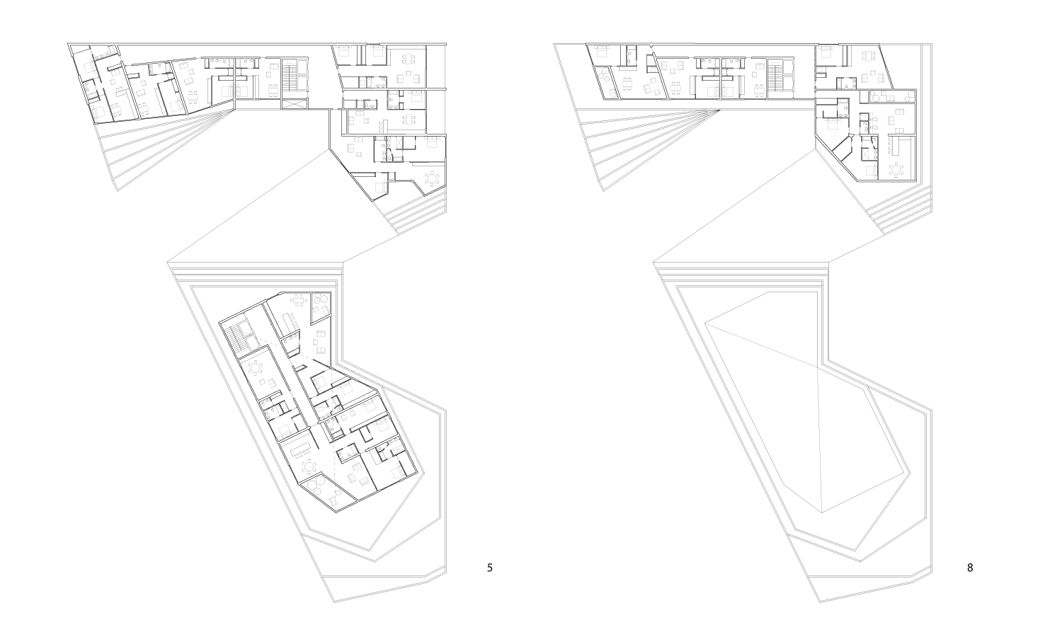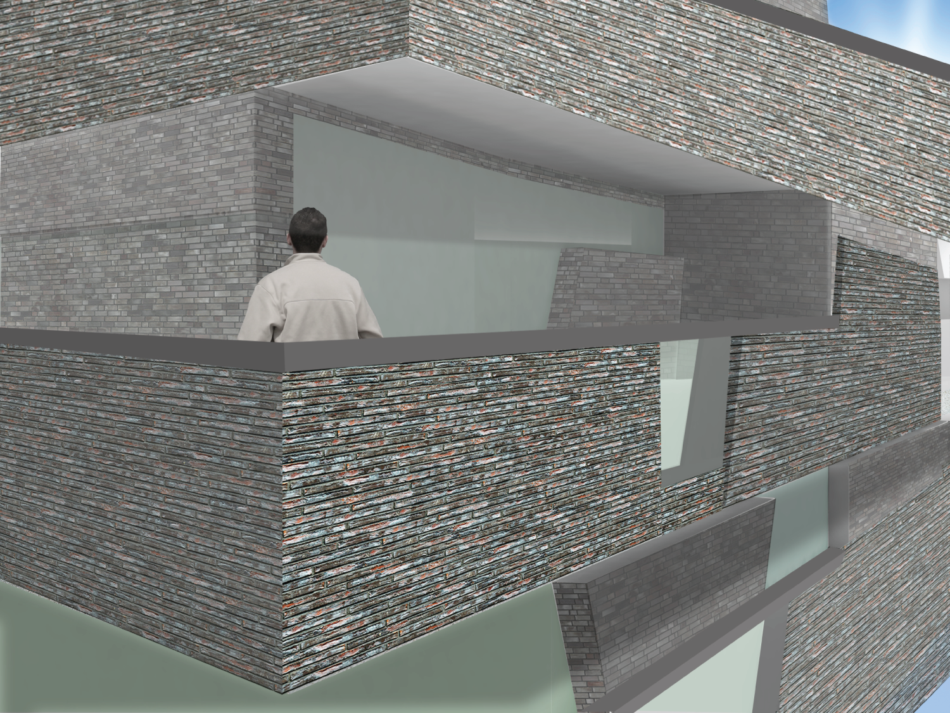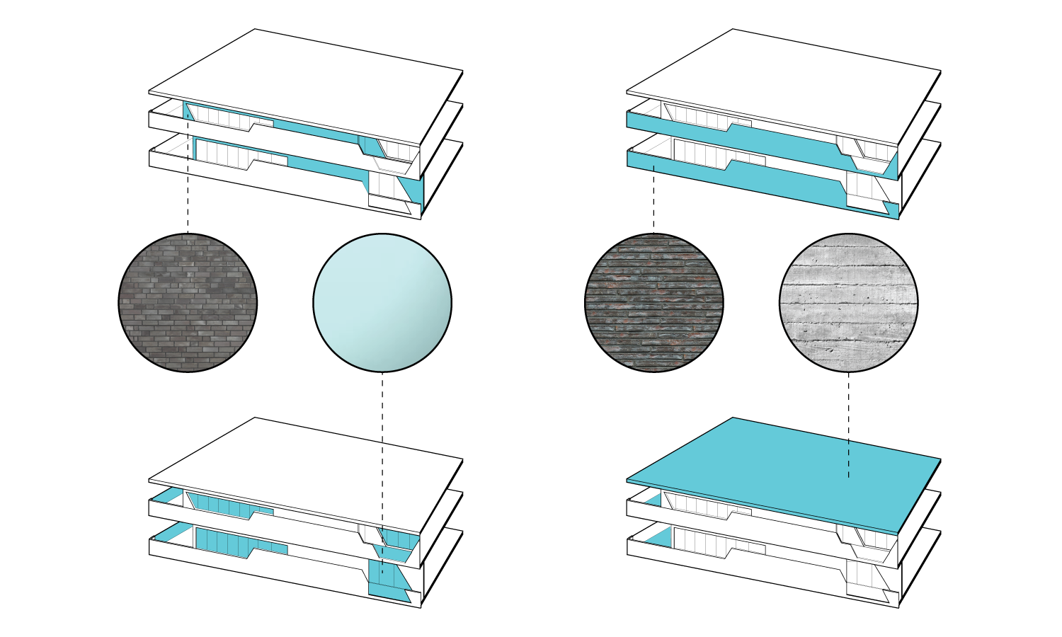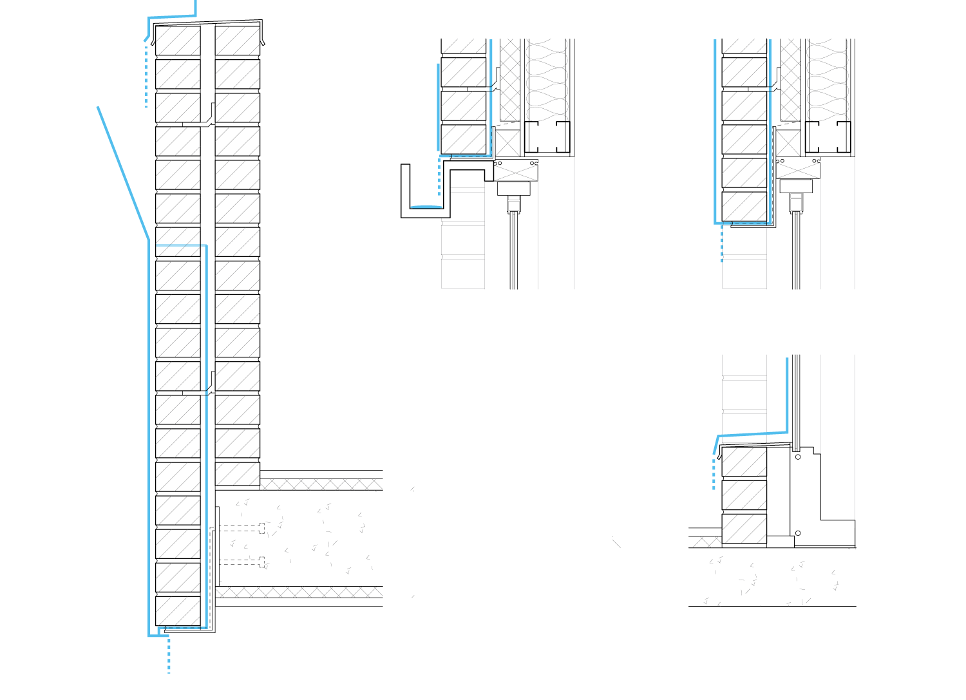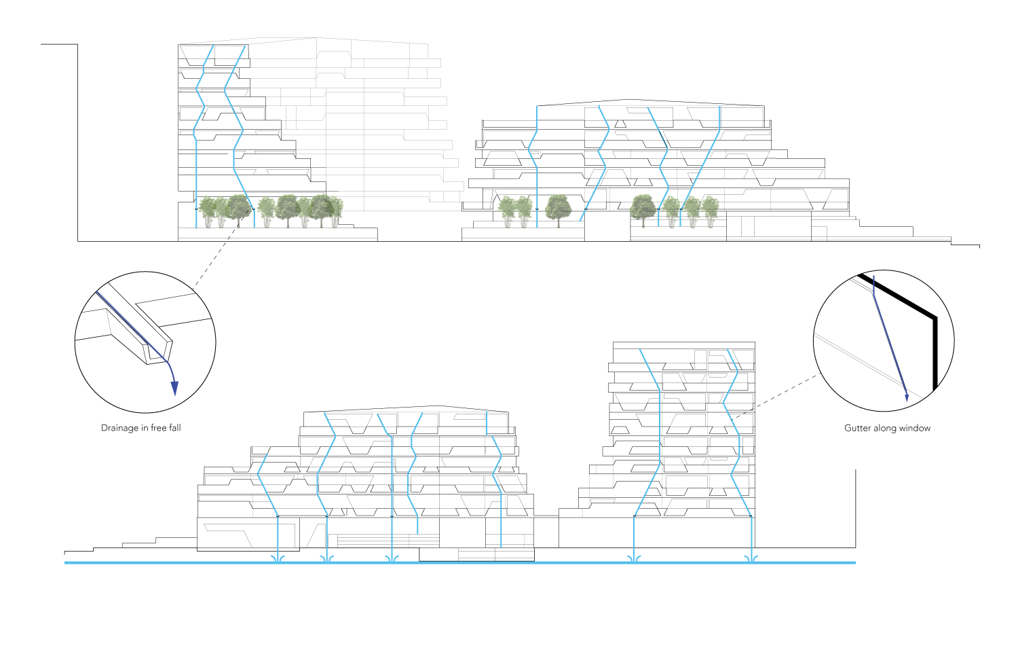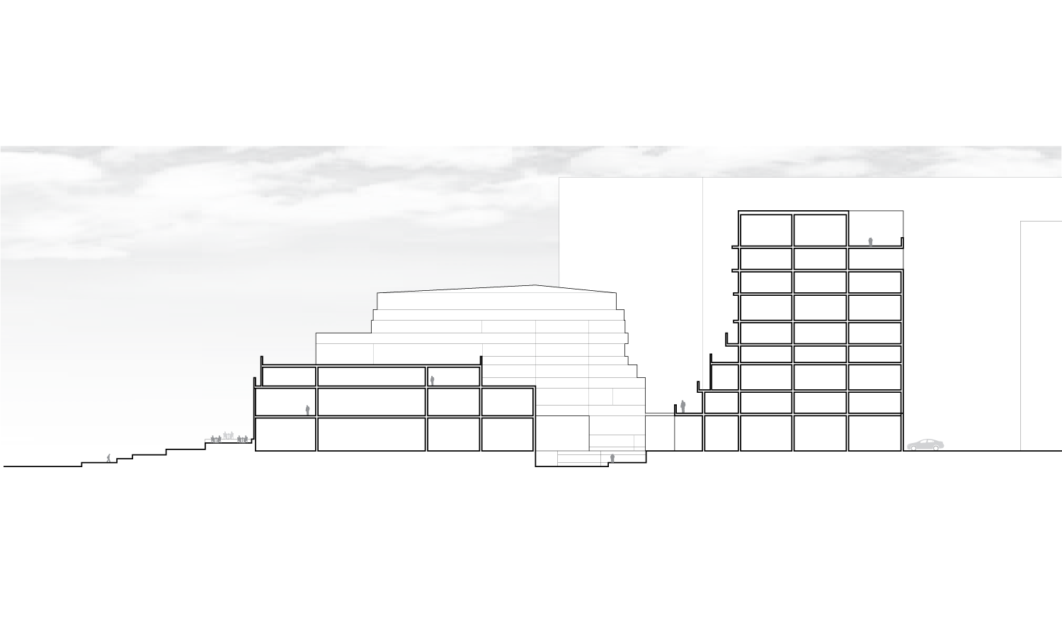Water, Water Everywhere!
CARVE explores and critiques the condominium typology situated along the Toronto waterfront. It was required that we design for 100 units and 1500 sqft of retail space, utilizing water as a conceptual tool for design. The act of erosion and the resultant deposition became the conceptual driver for the project acting as a means to dictate the form, material treatment, and relationship to the adjacent body of water. Recognizing the process of erosion on rock by the movement of water, I explored other "forces" such as circulation, maximizing views, and even cost, as other processes that will dictate the form of the project.
Each floor plate varied from the next resulting in a specific and individual treatment to each unit as the condo rose. Despite this variety, each unit is organized to focus on providing a view of the water and ample natural light. This individual treatment of each unit thus generated a unique expression of the façade, varying from each floor.
For this research studio, I focussed heavily on the materiality of the project. Employing different types of brick texture with changing planes of opaque and transparency. The wall and barrier in front constantly switches from solid brick to clear glazing further enforcing the eroding process. As a result, it presented another opportunity to showcase water and erosion in the project. Instead of concealing the drainage of water, this project celebrates it, allowing water to drain along the façade and window frames, as if it is carving through the façade, just as water carves through rock. In some instances, the water will drain into flowerbeds at the base of the building, while in others it is free to drain directly into the lake.

