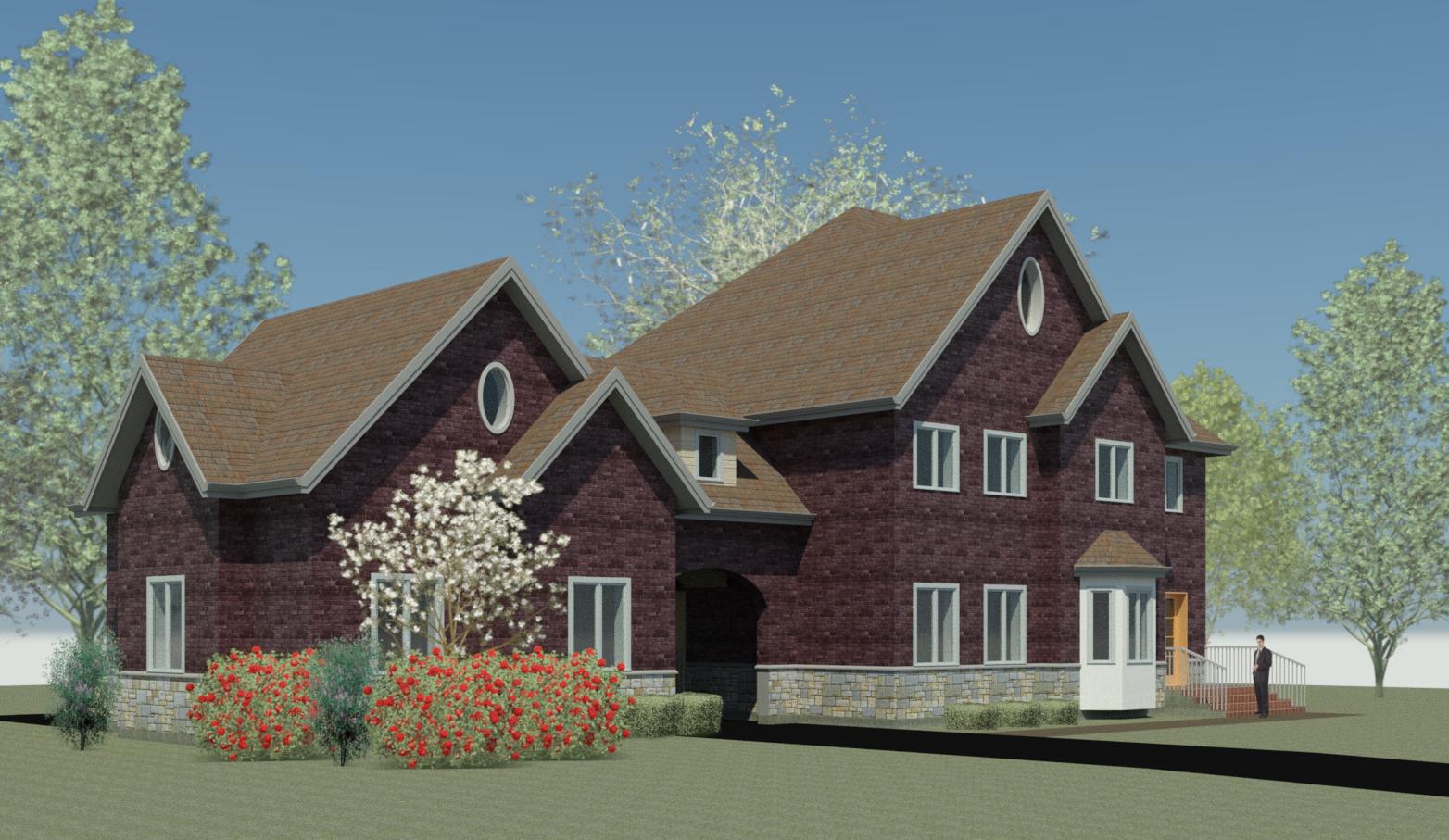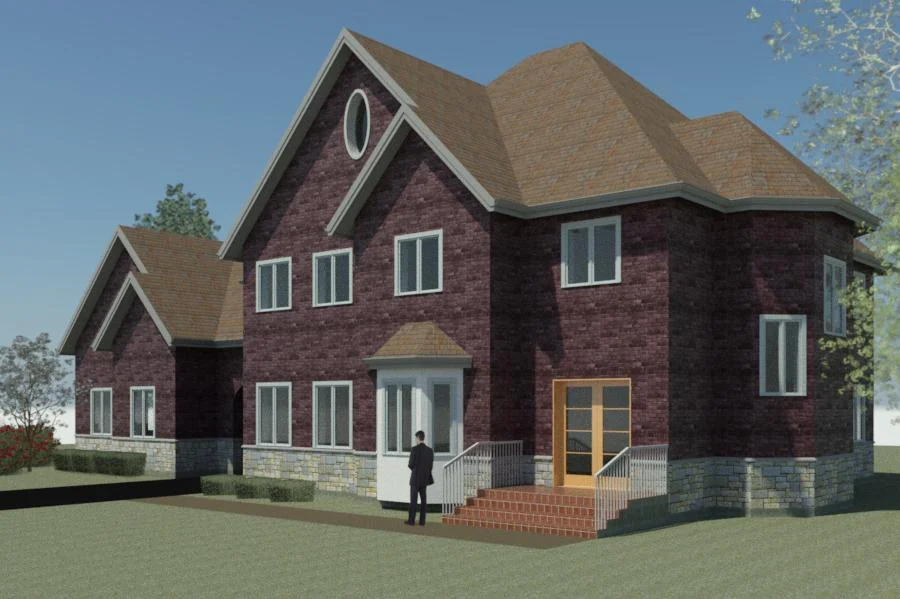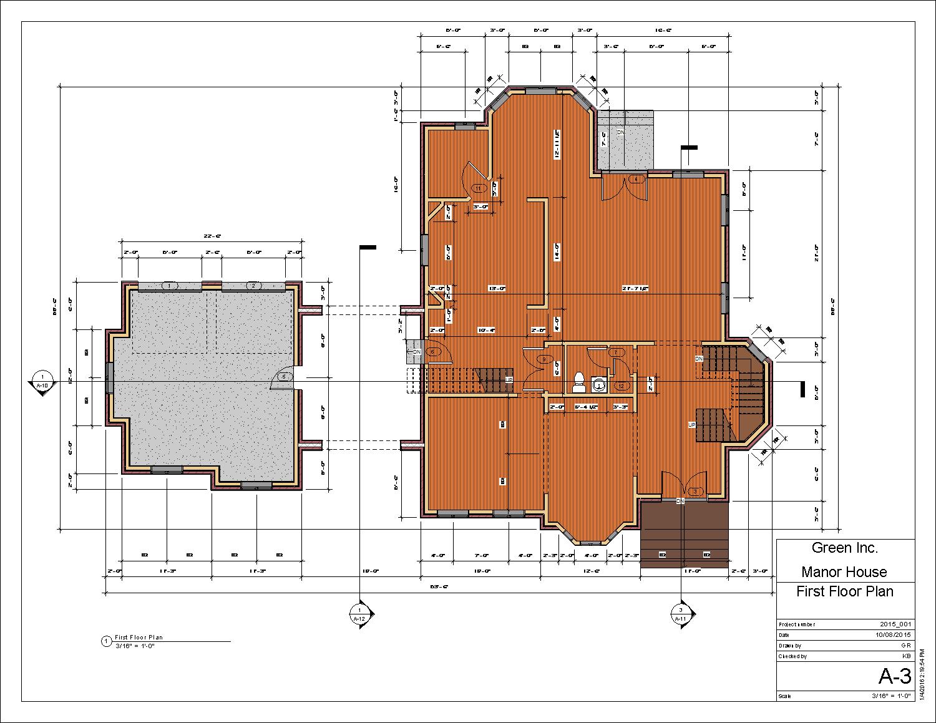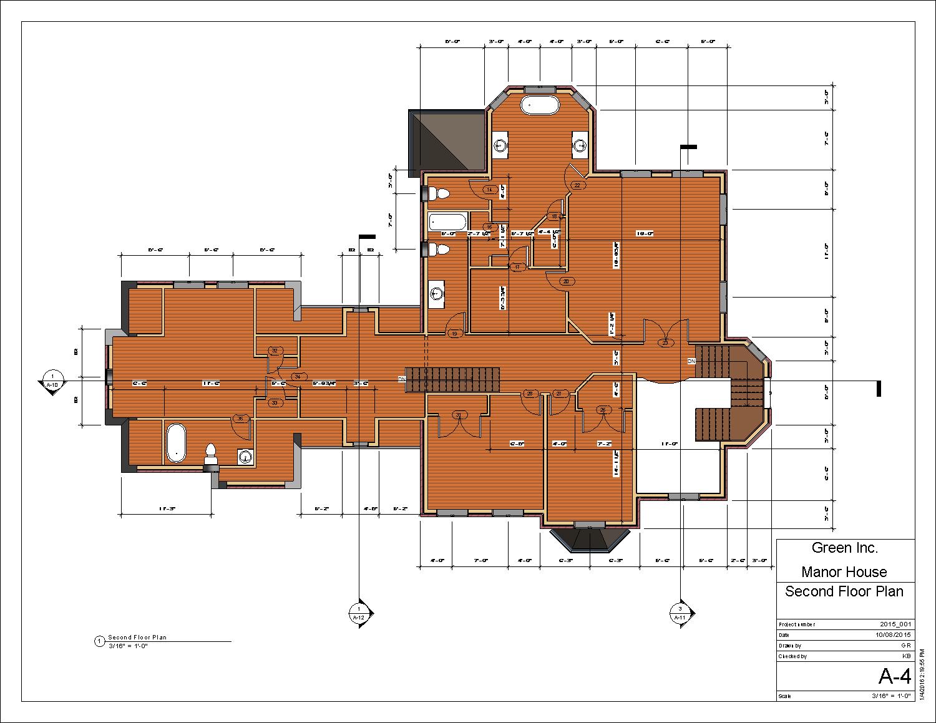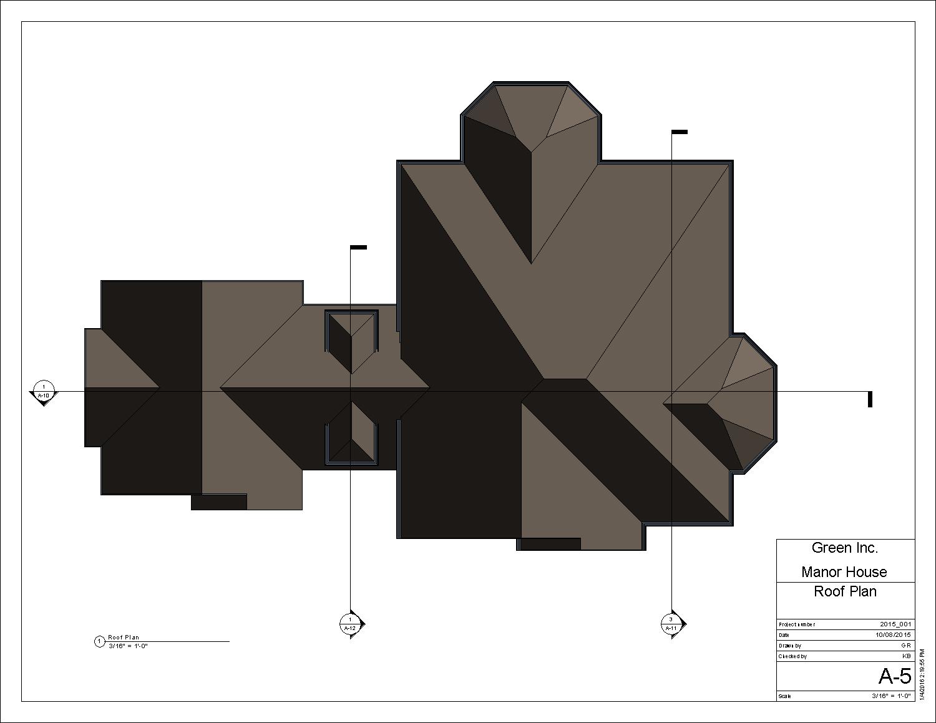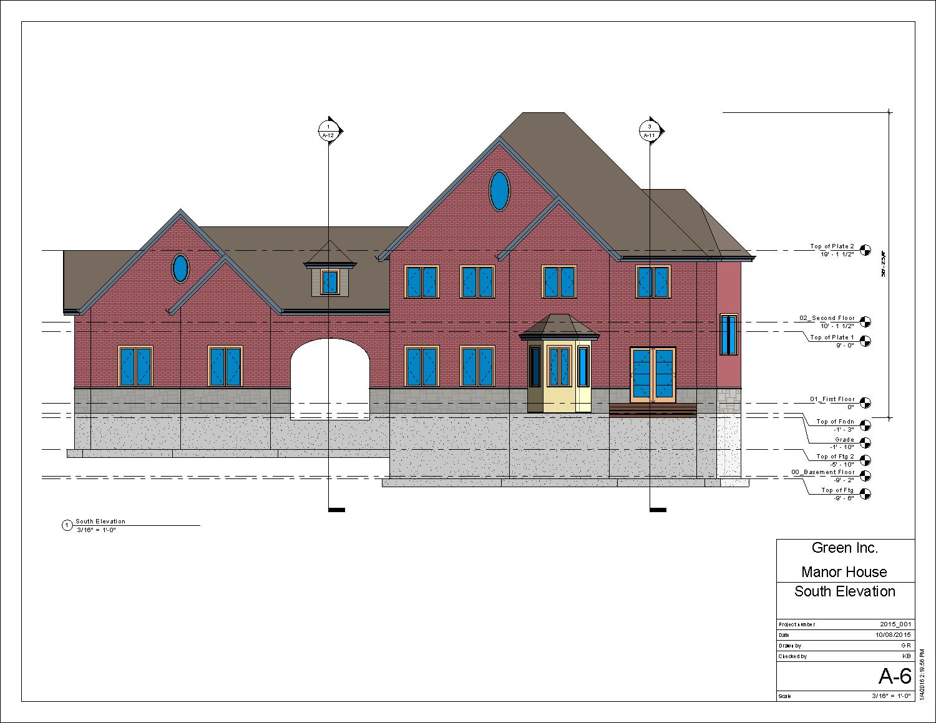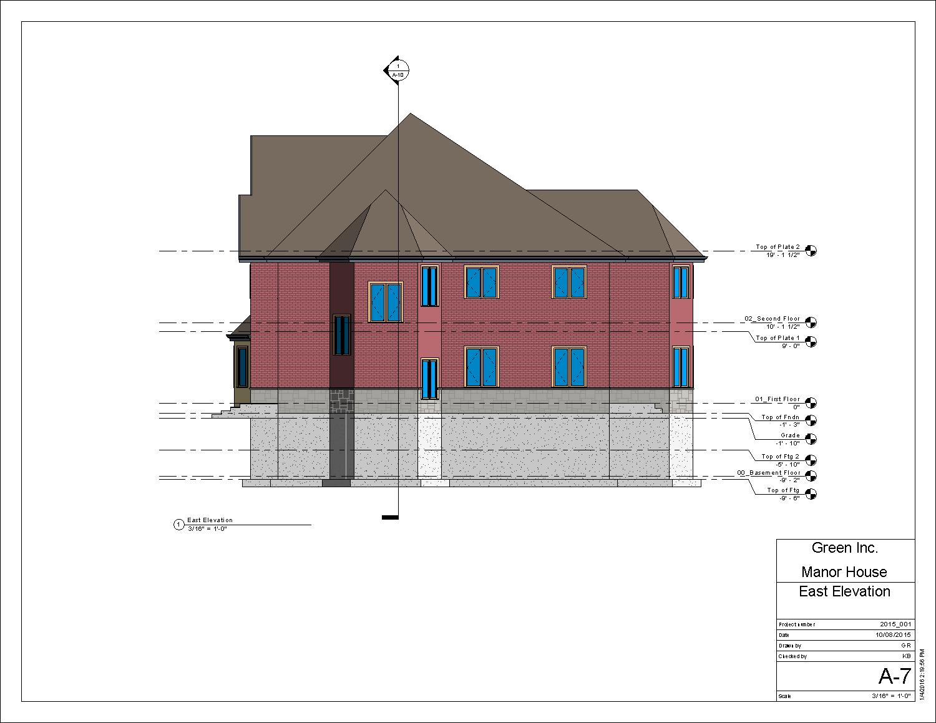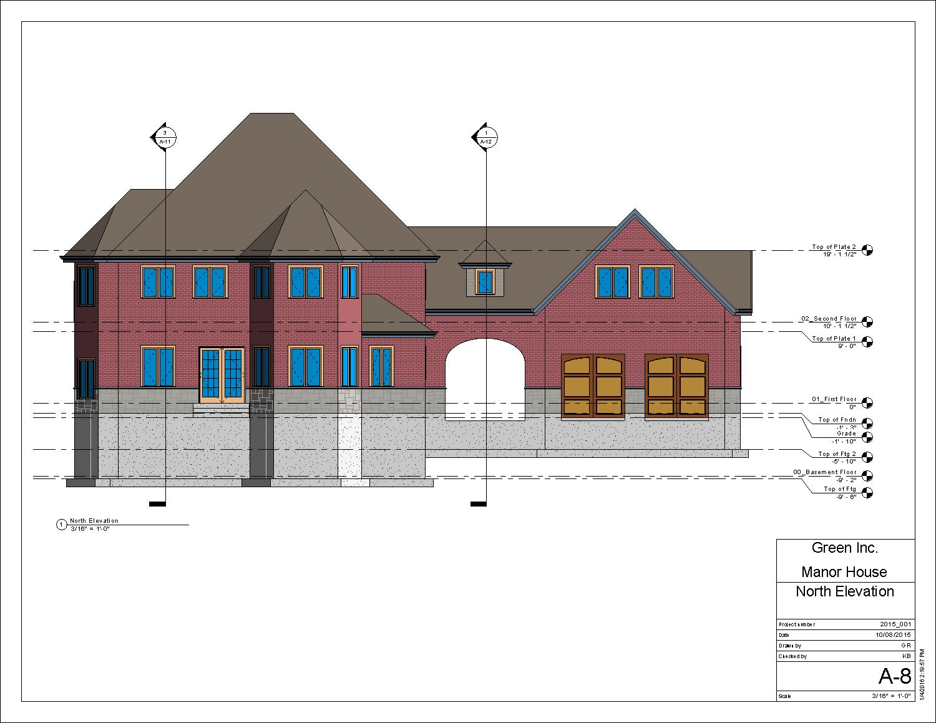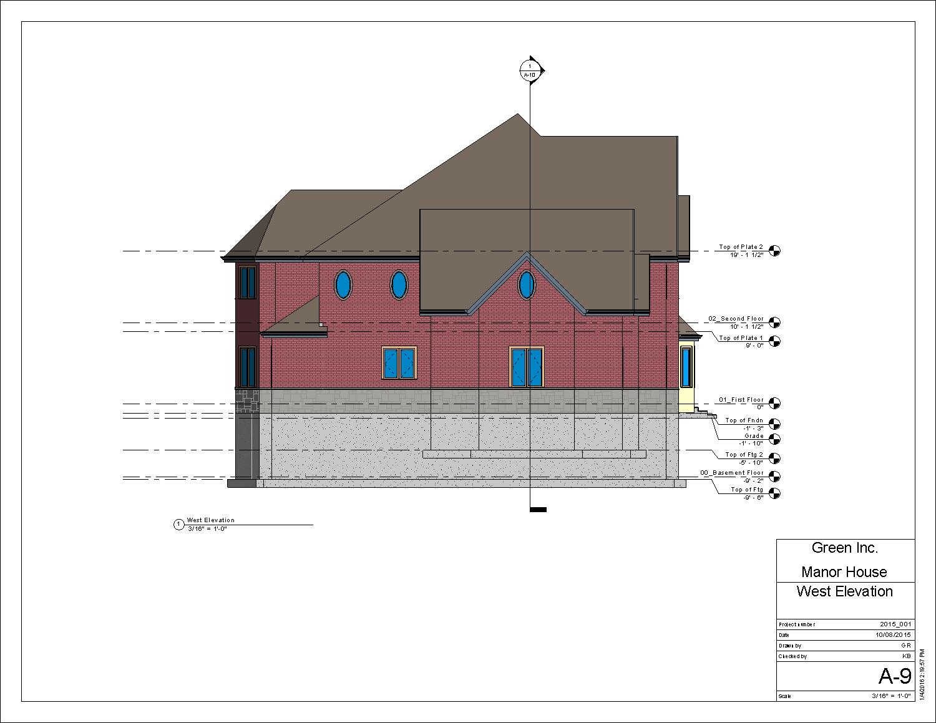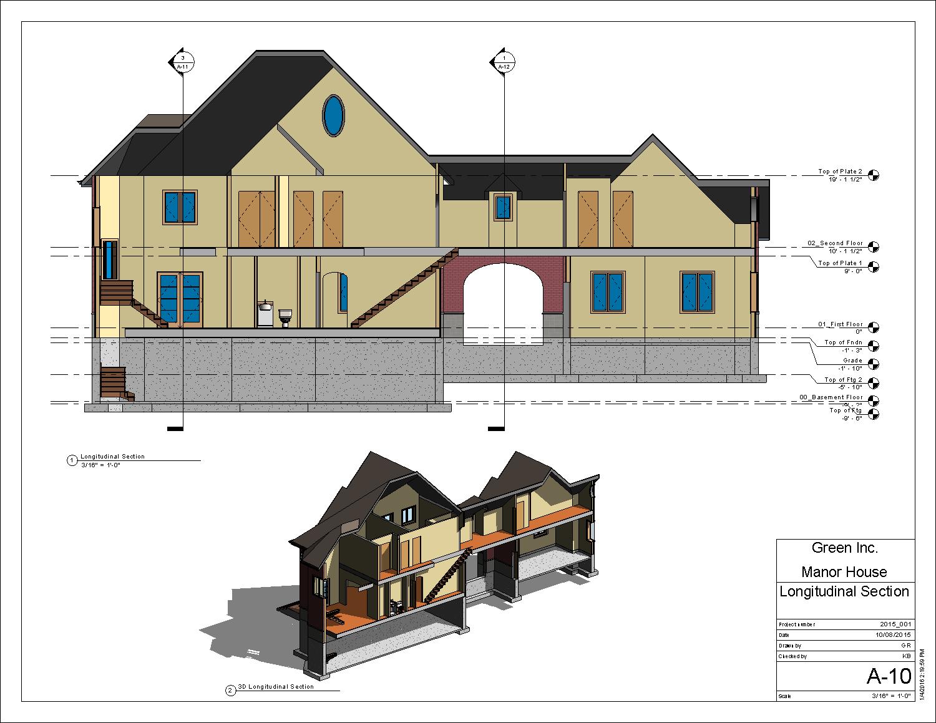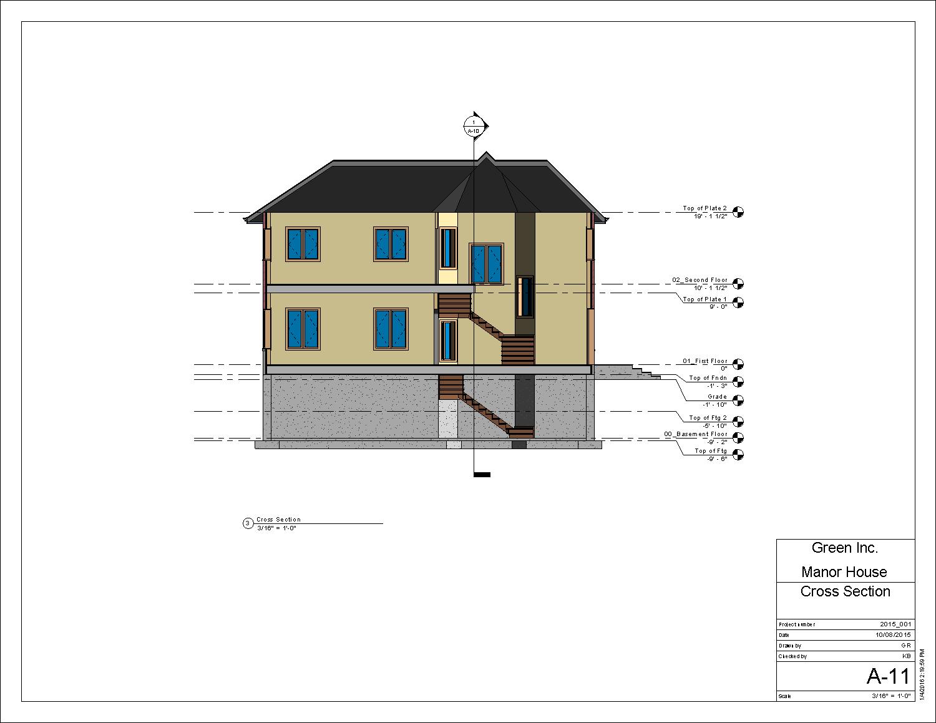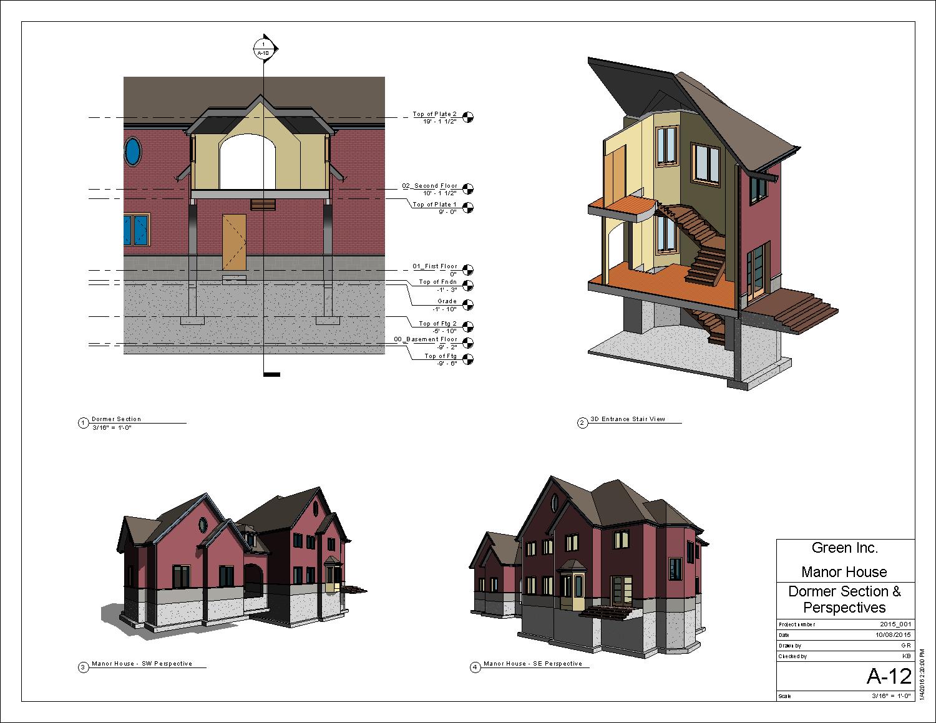In the summer of 2015, I enrolled in the Revit Architecture I course offered by George Brown College. Revit I is an introductory course that leads through the basic procedures of designing an integrated building model. The course focused on project creation, navigation and display concepts, designing with components, working with levels, creating and editing walls, adding doors and windows, creating floor and roof objects, working with view properties, object styles, loading and modifying family components, adding dimensions and annotations, adding drawing sheets, and plotting procedures.
The final project focused on producing a residential project entitled Manor House, which allowed me to practice and execute all the tasks listed above. I am proud to say that I received a perfect 100% in the course and I am currently enrolled in Revit II for May 2016.

