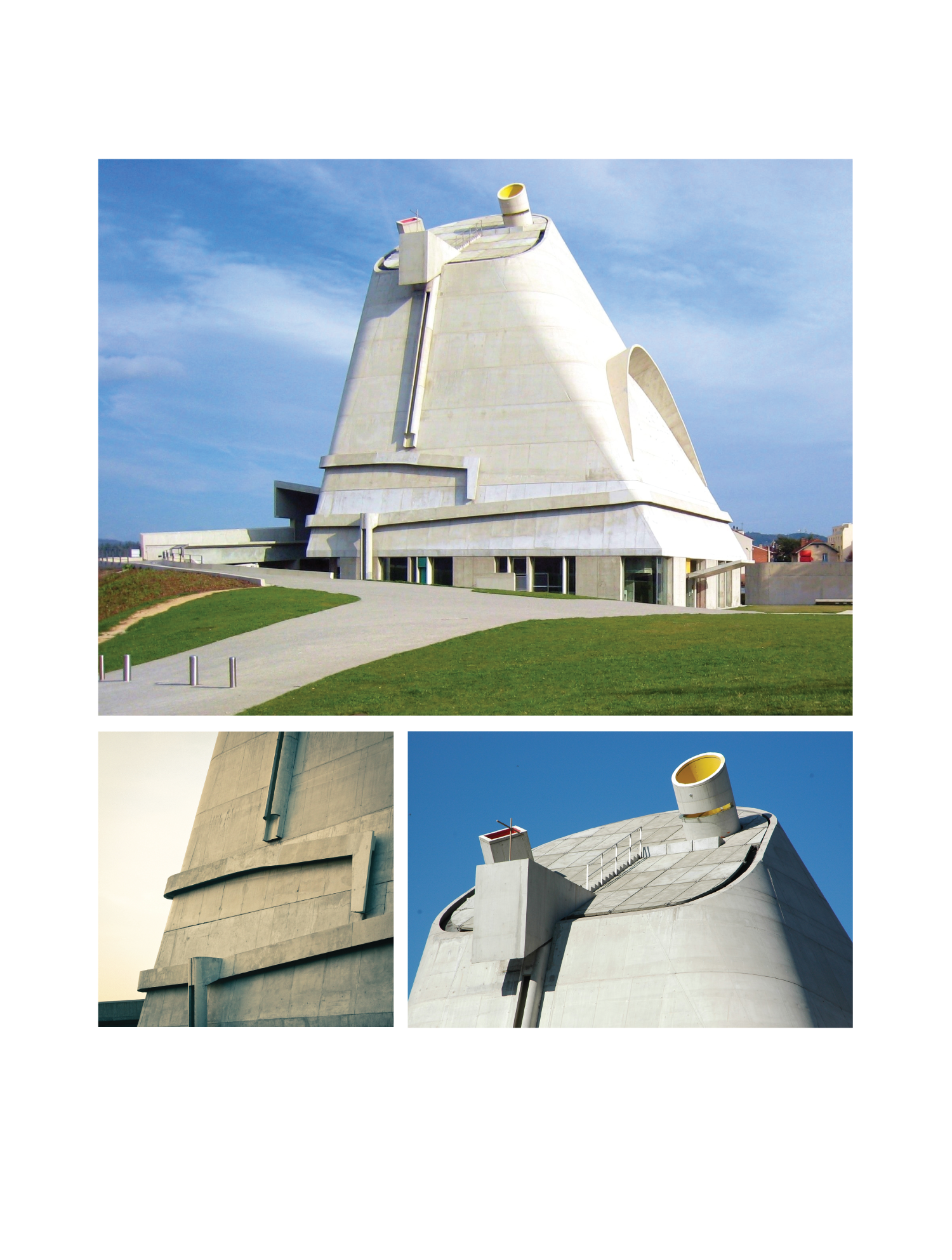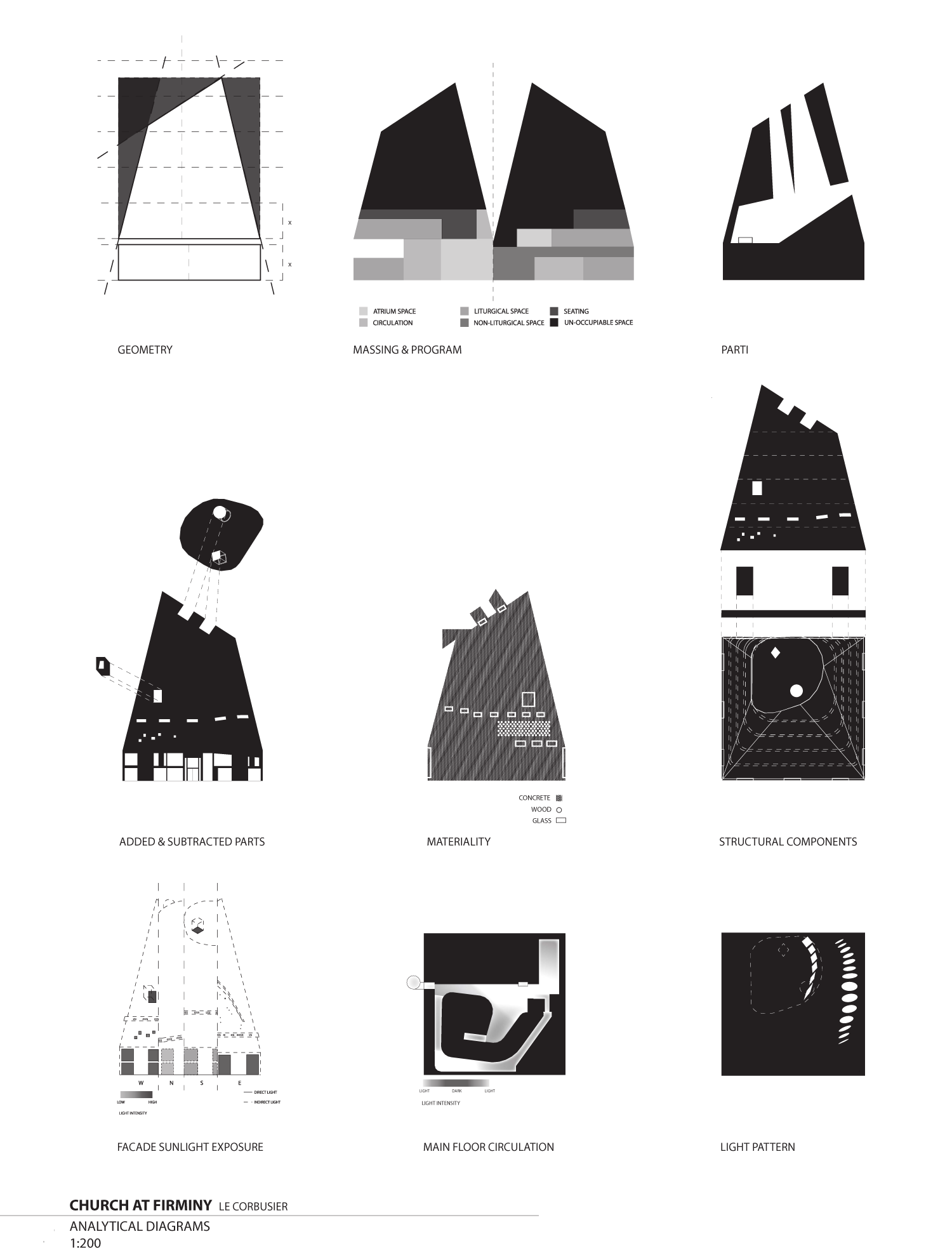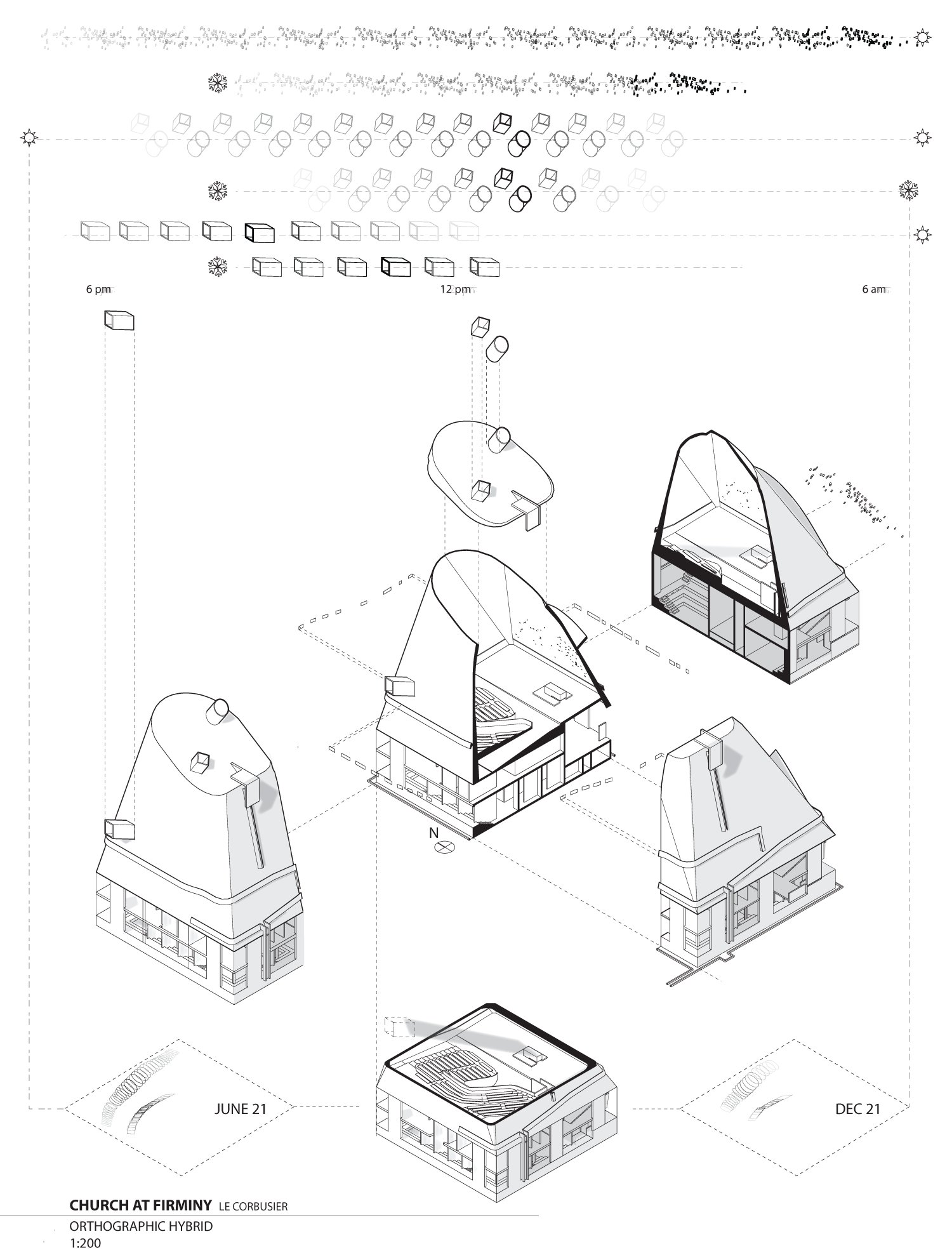A study of Le Corbusier's Church at Firminy, France (1965). The project was analyzed and reduced into 9 diagrams, which include geometry, massing & program, parti, added & subtracted parts, materiality, structure, facade, circulation, and light pattern. Following the analysis through diagramming, natural light was a key element of design and therefore the large scale orthographic drawing aims to illustrate the movement and intensity of light throughout the day and throughout the year.
In collaboration with A. Afonso.



